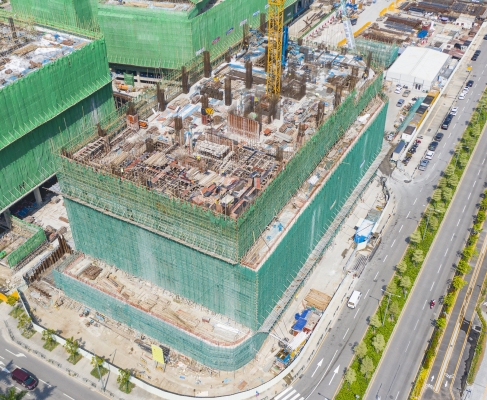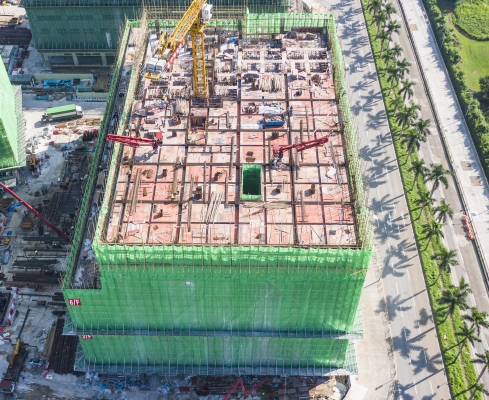

離島醫療綜合體中央化驗大樓樁基礎工程
Foundation Project of the Central Laboratory Building, Islands Medical Complex
專業領域 / Expertise:
項目管理 / 監察 / Project Management / Supervision
項目 / Projects: 公共設施 / Public Facilities
離島醫療綜合體中央化驗大樓樁基礎工程
委託單位
澳門特別行政區政府建設發展辦公室
新域服務
工程監理
佔地面積
約3,000平方米
項目簡介
離島醫療綜合體位於路氹連貫公路旁,總地段面積約77,000平方米。中央化驗大樓位於建築用地西面,佔地面積約為3000平方米;大樓的樁基礎採用鑽孔灌注樁,樁徑分別有1.5米、2.0米及2.5米,樁的總數量為78支。另外,地庫基坑採用鑽孔樁、閘板樁及旋噴樁作為臨時擋土結構。
Foundation Project of the Central Laboratory Building, Islands Medical Complex
Client
Infrastructure Development Office, Macao SAR Government
Scope
Supervision
Site Area
Approx. 3,000m2
Project Description
The project site is located at Estrada do Istmo, the Islands Medical Complex occupies a total land area of 77,000m2. The Central Laboratory Building is on the western tip of the complex, with a total land area of 3,000m2. A total of 78 concrete bored piles of 1.5m, 2.0m and 2.5m are placed as the foundation of the building. Bored piles, gate piles and jet grouting piles are installed as the temporary excavation support.
