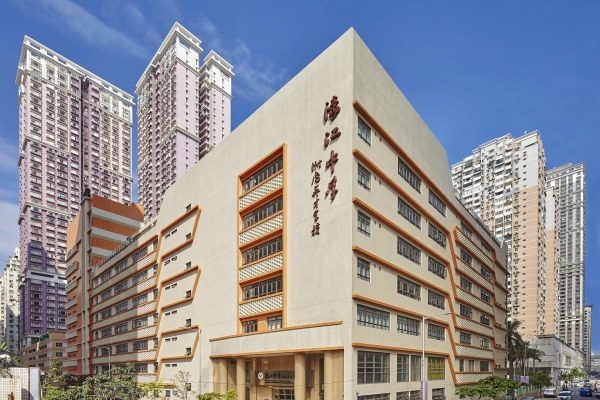
氹仔濠江中學擴建工程
Expansion of Hou Kong Middle School, Taipa
專業領域 / Expertise:
建築 / Architecture
機電 / MEP
土木 / Civil Engineering
結構 / Structural Engineering
項目 / Projects: 學校 / Schools
氹仔濠江中學擴建工程
委託單位
澳門濠江中學教育協進會
新域服務
建築及室內設計
土木結構
機電工程
總建築面積
約25,367平方米
項目簡介
新建築物在外型設計方面以現代簡潔風格為主,並融合節能、環保、綠化和低碳等概念,以便突顯校方之辦學方針。空間佈局方面,為一座1層地庫及8層高的大樓,設有多個課室、專題室、停車場、飯堂、雨天操場、游泳池、展覽廳、實驗室和體育館等。
Expansion of Hou Kong Middle School, Taipa
Client
Hou Kong Middle School Education Association
Scope
Architectural & Interior Design
Structural Engineering
Electrical & Mechanical Engineering
Construction Area
Approx. 25,367m2
Project Description
The contemporary and simple design of the expansion project with energy saving, low-carbon and greenery as design is a reflection of school policy. The building has 8-storey above ground and a basement, comprising of classrooms, specific purpose rooms, a parking lot, canteen, outdoor playground, swimming pool, laboratory, exhibition hall and gymnasium.
